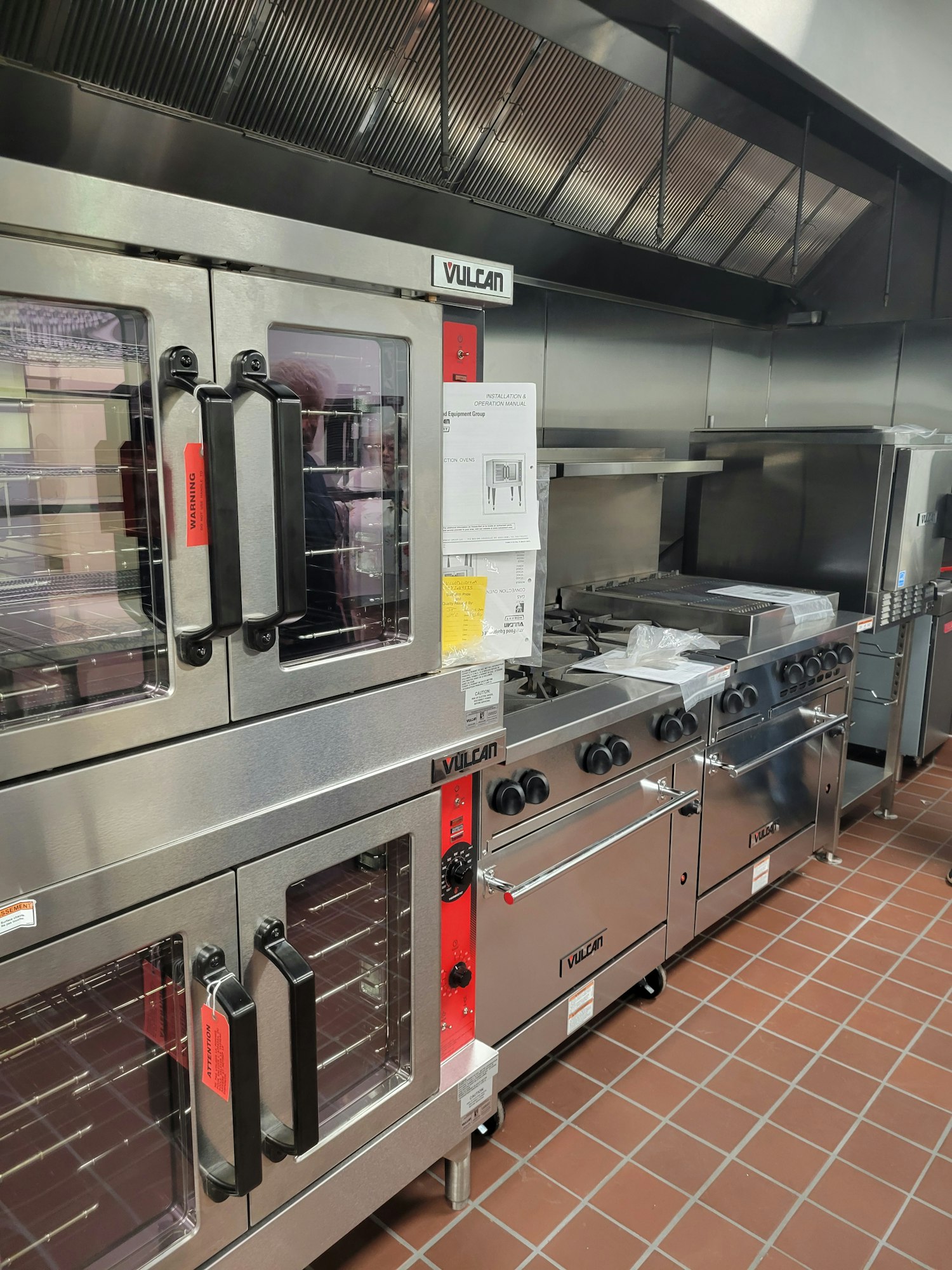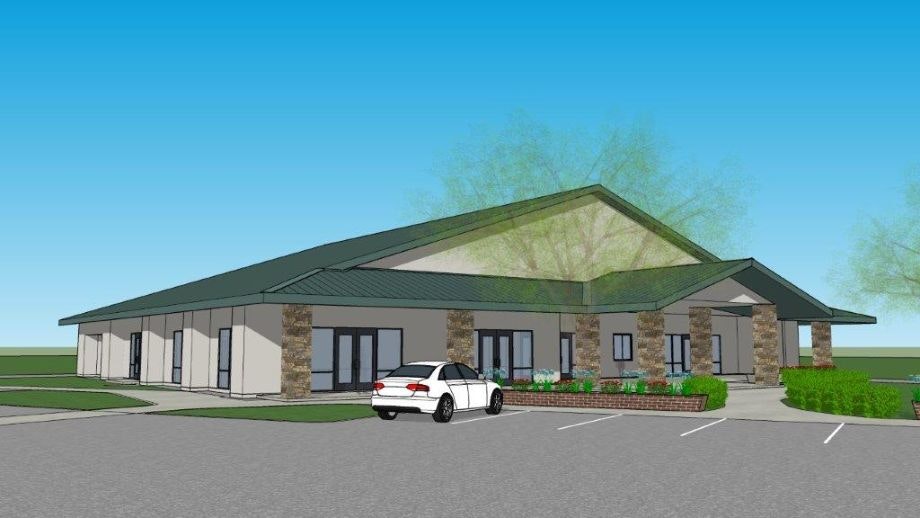Paradise Community Center
Paradise Community Center
(formerly the Paradise Senior Center)
Rental Availability - COMING 2026!


.jpg?ixlib=rb-1.1.0&w=2000&h=2000&fit=max&or=0&s=60e1e5664efa994236afeed014b6390c)
.jpg?ixlib=rb-1.1.0&w=2000&h=2000&fit=max&or=0&s=85e52cf884ad13792252a6e52dbc76bf)





.jpg?ixlib=rb-1.1.0&w=2000&h=2000&fit=max&or=0&s=60e1e5664efa994236afeed014b6390c)
.jpg?ixlib=rb-1.1.0&w=2000&h=2000&fit=max&or=0&s=85e52cf884ad13792252a6e52dbc76bf)



See new drone video footage here:
DJI_20251009134840_0067_D.MP4DJI_20251009135013_0069_D.MP4
Archive: Facility Development
Presentation - 2/14/24
A Sneak Peak.pdfFeasibility Study
PCC.Feasibility.Report_22.0908.pdf







Appendix - I - Updated Estimate for the Paradise Community Center
PCC-FS_Attachment_A_PCC_Replacement_Study.pdfAppendix - II - Park Facility Report (Terry Ashe Recreation Center) - Census Data
PCC-FS_Attachment_B_6626 Skyway - 30min Drive.pdfAppendix - III - Community Engagement and Collaboration
PCC-FS_Attachment_C_PCC_Survey_Results_22.0906.pdfAppendix - IV - Conceptual Designs for a Reborn Facility
.pdf?ixlib=rb-1.1.0&w=2000&h=2000&fit=max&or=0&s=fc09906fb90130dbd90181e9befd1673)
.pdf?ixlib=rb-1.1.0&w=2000&h=2000&fit=max&or=0&s=bffe7d3dd4288cf7973a3942c6b19eb0)
.pdf?ixlib=rb-1.1.0&w=2000&h=2000&fit=max&or=0&s=4a3a596994702f9cfef05c52efdd434c)

.pdf?ixlib=rb-1.1.0&w=2000&h=2000&fit=max&or=0&s=fc09906fb90130dbd90181e9befd1673)
.pdf?ixlib=rb-1.1.0&w=2000&h=2000&fit=max&or=0&s=bffe7d3dd4288cf7973a3942c6b19eb0)
.pdf?ixlib=rb-1.1.0&w=2000&h=2000&fit=max&or=0&s=4a3a596994702f9cfef05c52efdd434c)

